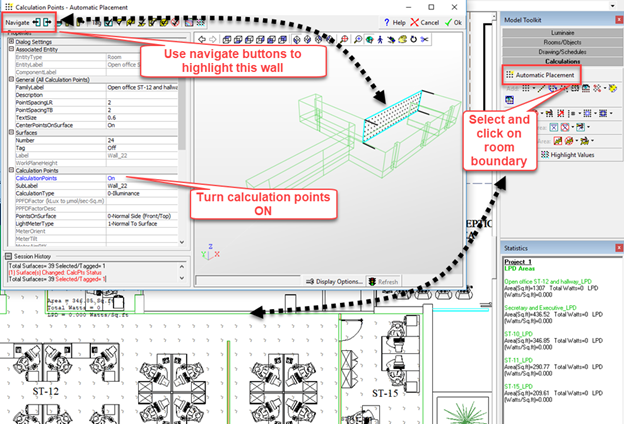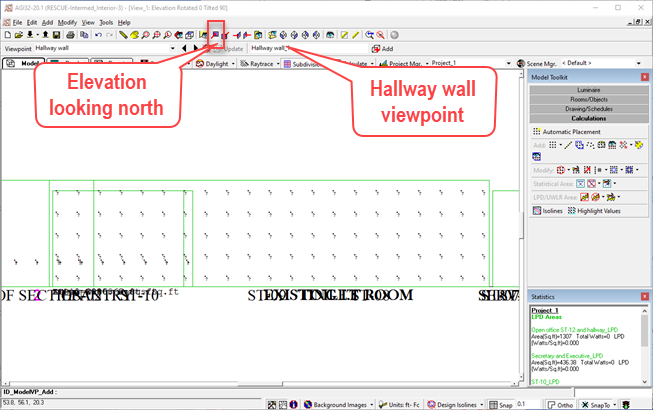Add Vertical Illuminance to Hallway Wall
Let’s make one more addition to the model before we start on the lighting solution. Let’s add some calculation points to one of the long hallway walls so we can measure vertical illuminance.
- Select the Add Calculation Points – Automatic Placement command from the Calculations toolkit.
- The cursor changes to a pickbox, click anywhere on the last room we created: Open office ST-12 and hallway.
- In the dialog navigate to the wall shown.
- Turn calculation points ON.
- Click OK to exit the dialog.

Add Elevation View to Viewpoint List
Now let’s set a Viewpoint in elevation view so we can see the hallway wall.
- Click on the button for Elevation View looking North (see capture below).
- Press F9 to turn the cursor snap on (setting =1).
- Click on the wall where we placed the points (Snap-to is on).
- Zoom in and center the view.
- Enter “Hallway wall” in the Viewpoint dialog.
- Click Add.

 RESCUE
RESCUE
Open RESCUE_Intermed_Interior-4.AGI


